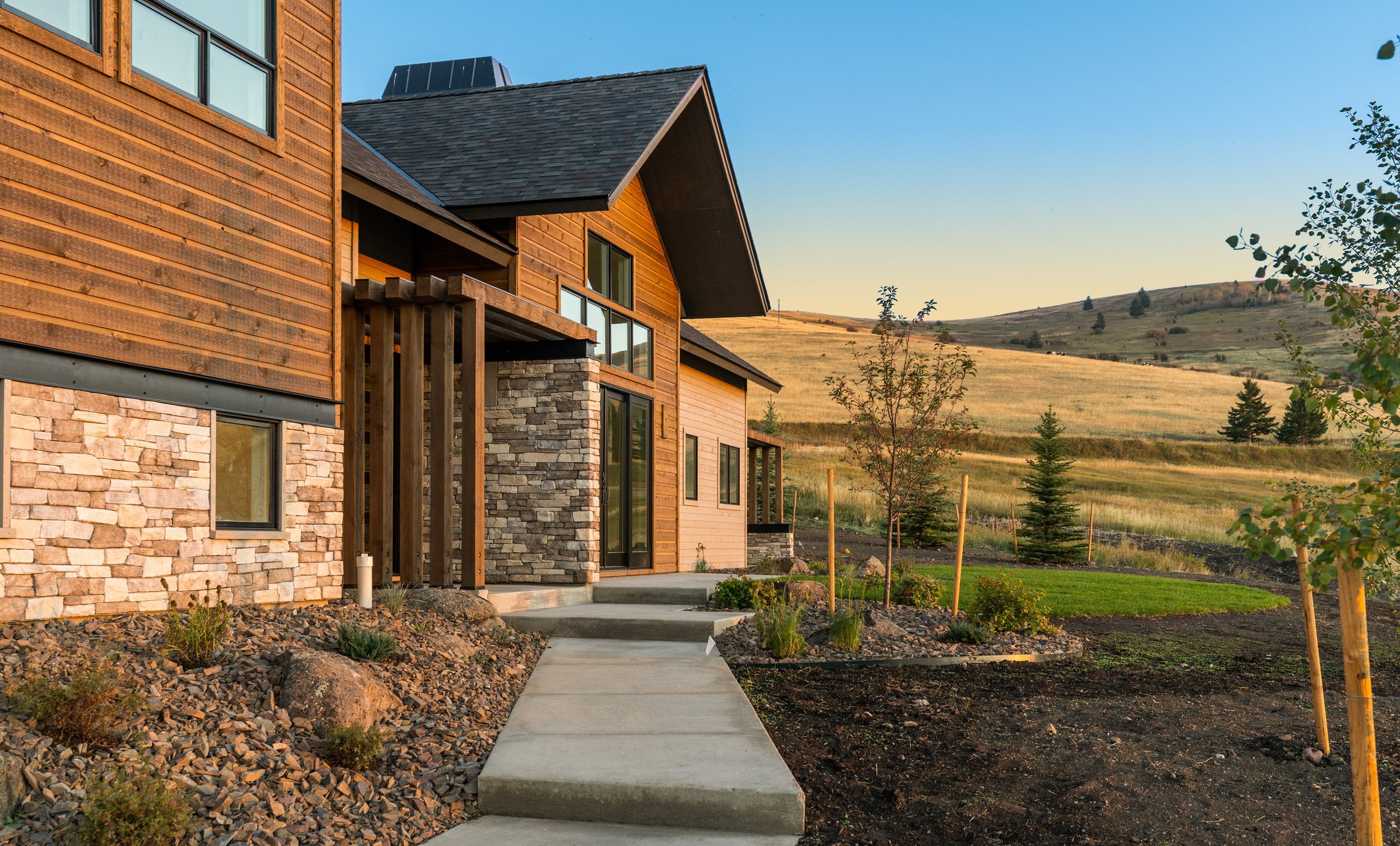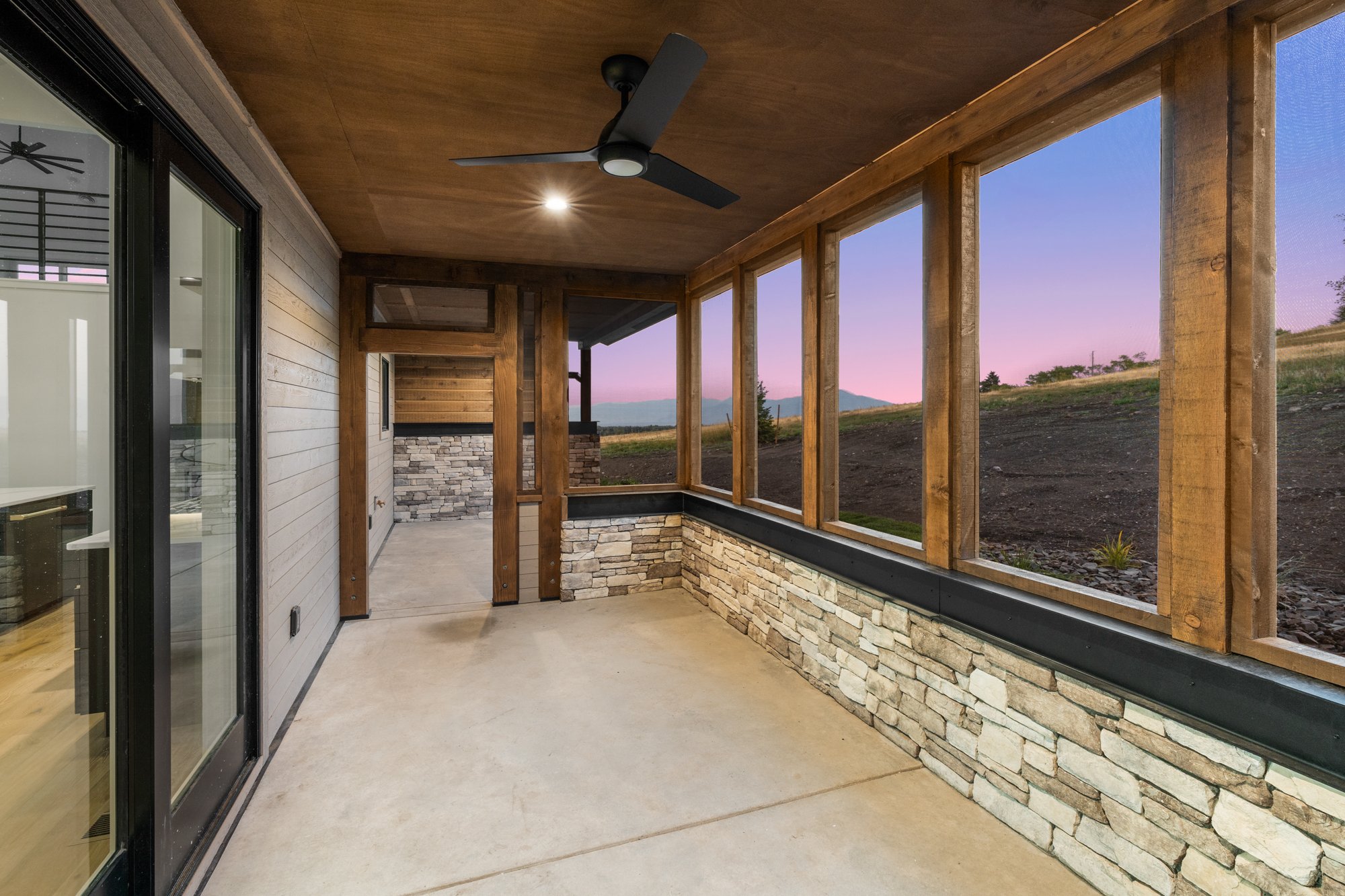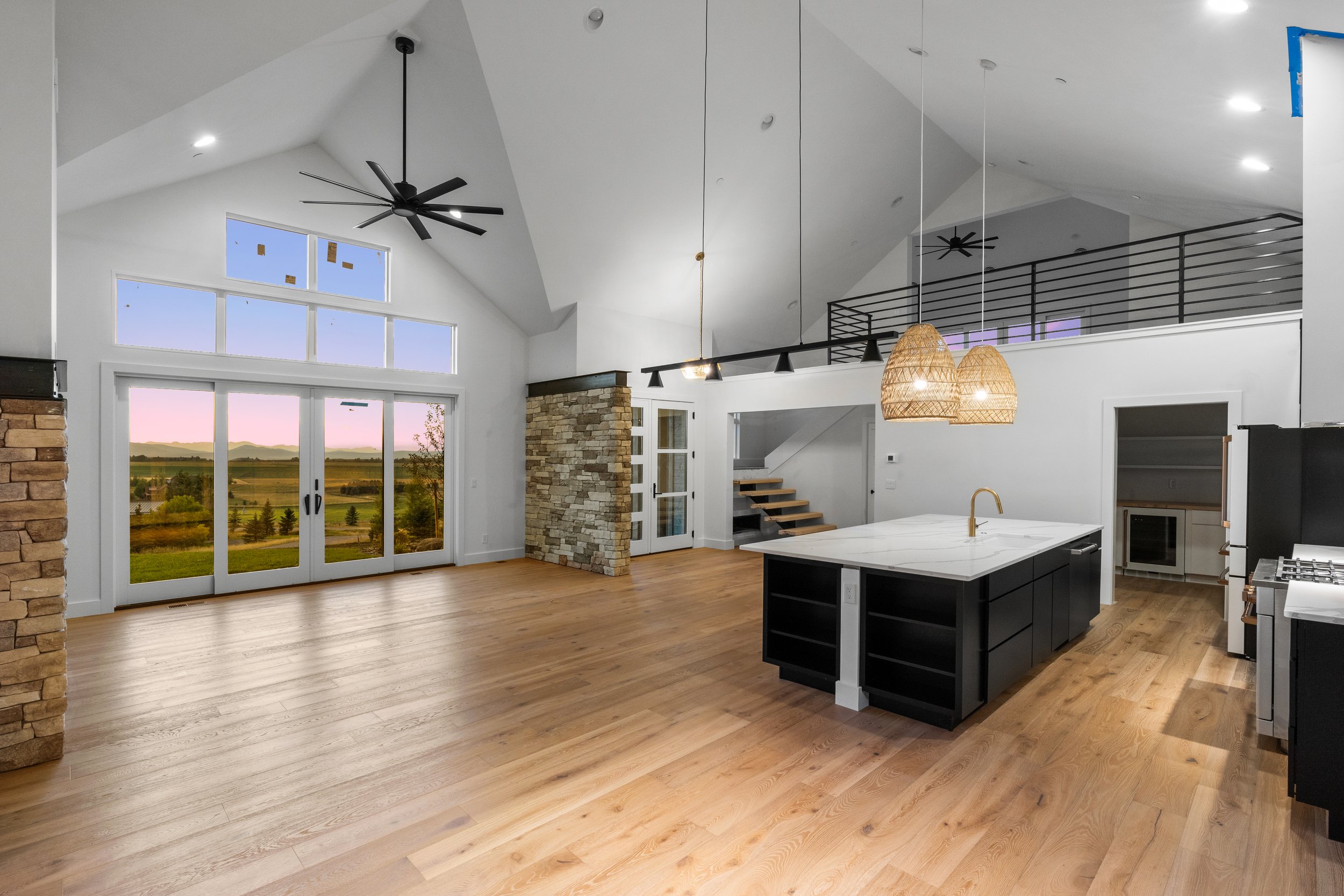Robert Court Residence
Bozeman, MT





PROJECT DESCRIPTION
Natural light, open spaces and expansive views define this custom home. The main level contains vaulted living spaces, master suite and second en suite bedroom. The open stairway to the upper level over the garage accesses a large bonus room with incredible valley views and open deck, with two more bedrooms and a bathroom.
3,550 SF
4 Bed/ 3.5 Bath
3-Car garage + storage
Single story with split level over garage
